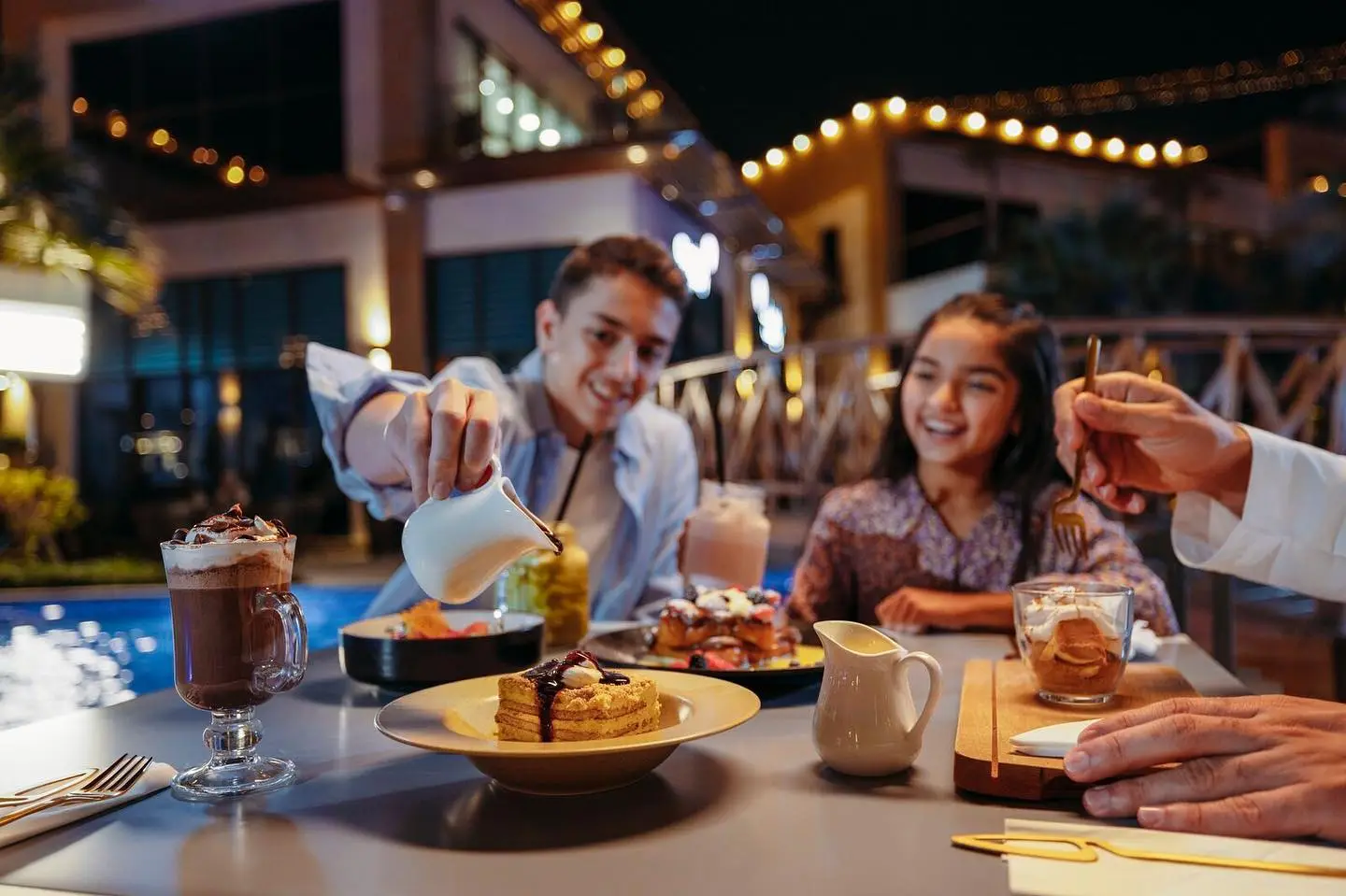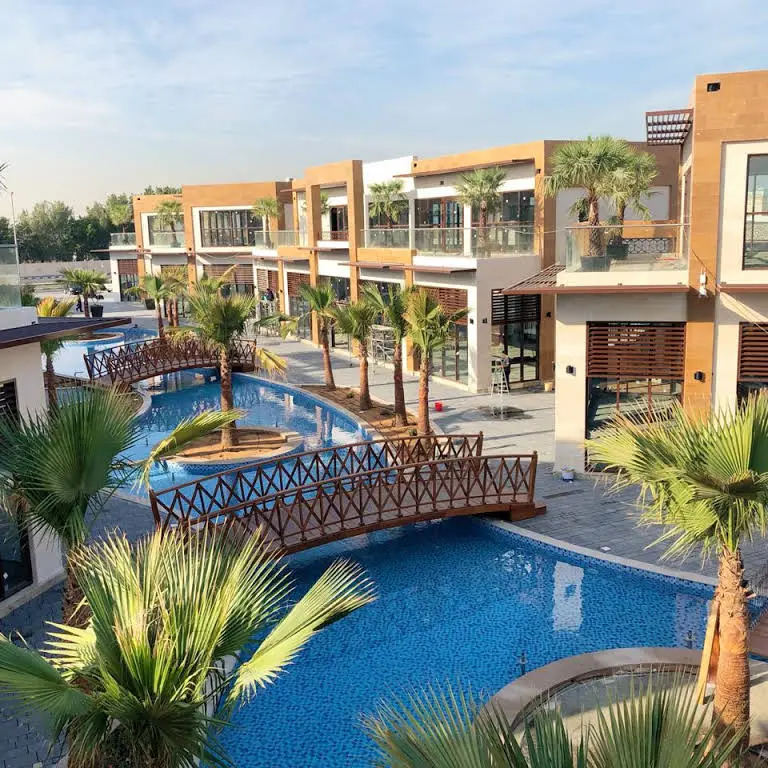Let's discover what makes Zawaya Walk so captivating!
Zawaya Walk project includes many categories and groups of stores.
Group A - المجموعة أ
يضم 4 محلات تجارية، مساحة كل 60 مترًا مربعًا، بطول 10 أمتار وعرض 5 أمتار، وجميعها تطل على الشارع الرئيسي من جهة والبحيرة من الجهة الأخرى.It includes 4 shops, every 60 square metres in space, being 10 meters in length and 5 metres in width, and all will overlook the main street from one side and the lake on the other side.
Group B - المجموعة ب
تضم الفئة B مبنيين اثنين يضمان محال تجارية ومطاعم داخلية وخارجية، تبلغ مساحة كل منهما 130 متر مربع ويطلان على البحيرة ويضمان تراس علوي مطل على البحيرة ليعطيان نظرة جمالية وإطلالة رائعةGroup B comprises two buildings each containing indoor and outdoor restaurants, with 130 squared meters space, all of which are overlooking the lake. The two buildings also include terraces overlooking the lake in a beautiful way giving an aesthetic look and great views of the scenery below.




Group C - المجموعة ج
الفئة C تشمل أيظاً مبنيين اثنين يضمان
محال تجارية ومطاعم داخلية وخارجية، تبلغ
مساحة كل منهما ١٣٥ متر مربع ويطلان على
البحيرة ليعطيان نظرة جمالية و إطلالة رائعة
على المكان
Group C includes two building also each of them contains shops and
indoor and outdoor restaurants, with 125 square meters space for each,
and with terraces overlooking the lake and all the garden down, in an
amazing scenery and great views for the place.
Group D - المجموعة د
تتميز الفئة D بأنها تضم مبنيين رئيسيين على جانبي البحيرة يفصل بينهما جسراً لعبور المشاة تبلغ مساحة كل محل فيهما 100 متر مربع ويشكلان مركزي والتسوق الرئيسي في المشروعGroup D is considered biggest among all the previous categories and consisting of two main buildings, on both sides of the lake separated by a bridge for the visitors to cross to the other side of the lake with 100 square meters space for each shop in both buildings.
Last Group - المجموعة الأخيرة
الجزء الأخير من المشروع يشمل على 3 أبنية، المبنى الرئيسي في الوسط عبارة عن هايبر ماركت، ويطل مباشرة على الممشى المحيط بالمشروع، أما المبنيين الآخرين فأحدهما عبارة عن محلات للأجهزة والمستلزمات الالكترونية والآخر عبارة عن منطقة ترفيهية للأطفالThe last part of the project includes three buildings, the main building in the middle is a hypermarket and it directly overlook the walkway which surround the overall project. One of the other two buildings, is a shop of electronic supplies and devices and the other in a recreational and entertainment area for children, containing a lot of wonderful things.